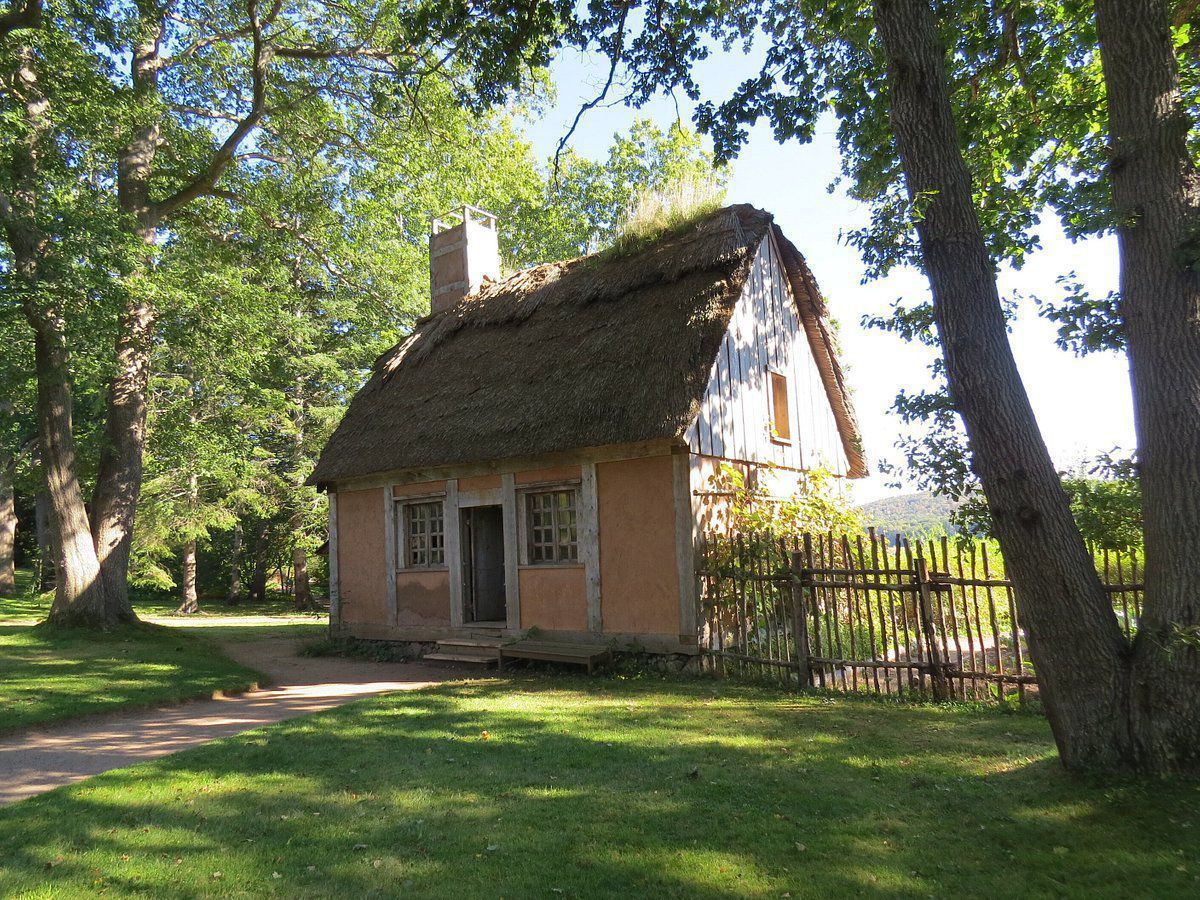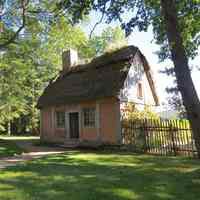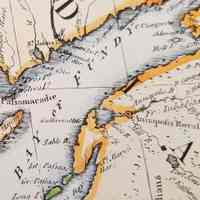Reconstructed Acadian House, Annapolis Royal, Nova Scotia
This replica of a 17th century Acadian home demonstrates a small infill and post and beam structure with parged walls and small paned windows containing glass panes or animal hides. It was built in 1981-82 based on the best information available at the time, but by 1995, much more specific evidence of appropriate Acadian design techniques was available, and the home was largely rebuilt in 1996. The walls are mud, and there is an interior clay chimney with a stone fireplace. The bake oven, also made of local clay, is on the exterior chimney wall. The thatch on the roof comes from the Gardens’ own stand of Norfolk reed, an excellent, long-wearing thatching material. The Acadians grew medicinal herbs and a variety of vegetables, including beets, carrots, onions, chives, parsnips, cabbages and turnips, some of which can be seen in the potager. This evocative kitchen garden has four symmetrical beds in traditional French style, with hedges and a pole fence to keep out foraging animals. A small orchard surrounded by a French willow hedge contains early varieties of apples and pears. An old Acadian House is recorded as being built beside the Dennys River in 1688, probably in a similar, traditional manner. It burned in 1785 while being occupied by the widow Oliver and family, who shortly afterwards removed to New Brunswick. A detail from John Mitchell's 1755 map of the British and French Dominions in North America shows the proximity of Passamaquoddy Bay to the seat of French Acadia, Porte Royale, later called Annapolis Royal, founded by Champlain and others in 1605. the focus on the shoreline of the Bay of Fundy, and absence of any geographic features of the Cobscook Bay or the Dennys River reflects the British unfamiliarity with the area at that time.
Photos for Map



